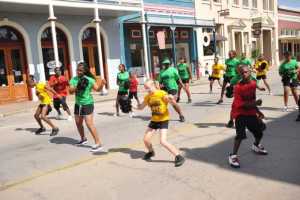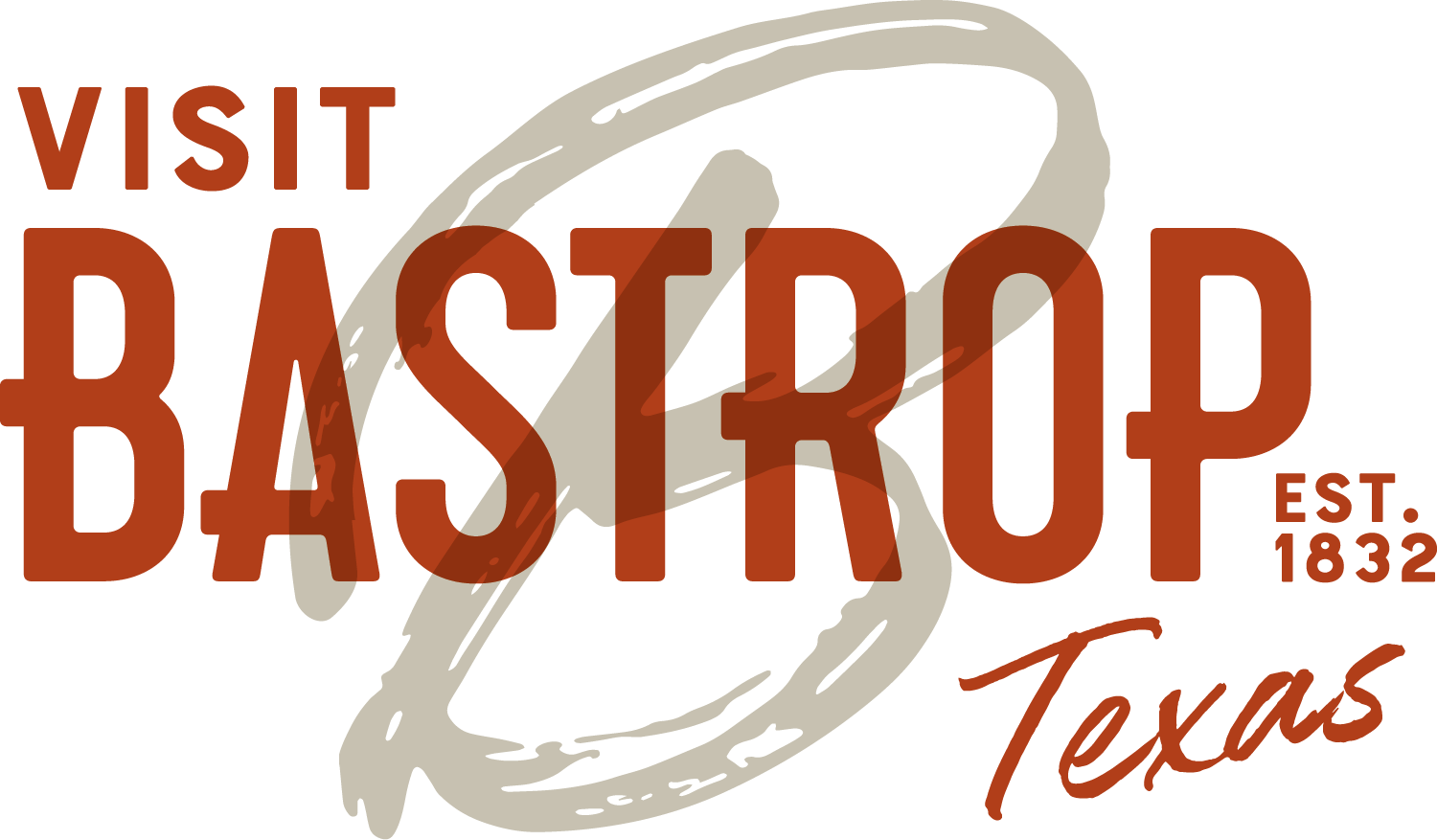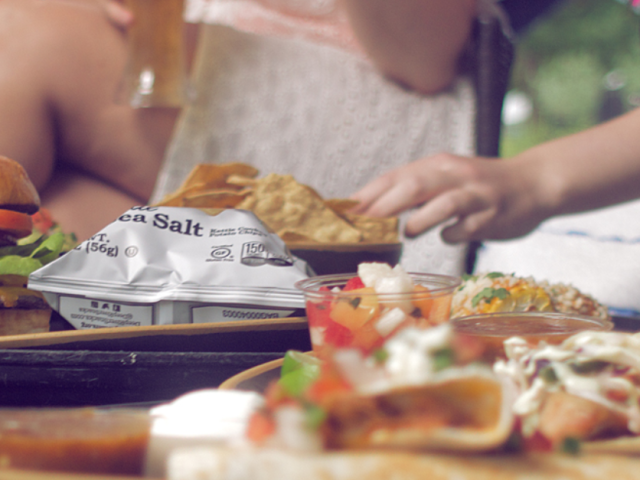-
Details
Delight in our poolside dining menu, perfect for a lazy day, where you’ll find our signature tacos, classic favorites like burgers and quesadillas, an extensive kid’s menu and, most importantly - refreshing frozen cocktails, mocktails, wine and beer selections. Lounge all afternoon with our perfectly paired food and drink menus.
-
Map
-
Meeting Facilities
-
Exhibits Space

- Floorplan File Floorplan File
- Largest Room 15913
- Total Sq. Ft. 60000
- Reception Capacity 1684
- Space Notes 240k square feet of outdoor space
- Theatre Capacity 1700
- Villas 1
- Banquet Capacity 1200
- Number of Rooms 38
- Booths 80
- Suites 46
- Classroom Capacity 768
- Sleeping Rooms 490
Lost Pines Grand Ballroom
- Total Sq. Ft.: 15913
- Width: 167
- Length: 96
- Height: 23'6"
- Booth Capacity: 80
- Theater Capacity: 1700
- Classroom Capacity: 768
- Banquet Capacity: 1200
- Reception Capacity: 1684
The Baron's Ballroom
- Total Sq. Ft.: 7616
- Width: 109
- Length: 71
- Height: 17
- Booth Capacity: 38
- Theater Capacity: 830
- Classroom Capacity: 432
- Banquet Capacity: 540
- Reception Capacity: 800
-
Exhibits Space

Come visit us for Bastrop's Juneteenth Celebration. Activities include a BBQ cook-off, parade, street dance and a car, truck and motorcycle show. From a 5-star resort and luxury yurts to cozy cabins and a Victorian B&B, there are a lot places to rest and recharge in-between event. Read on for details surrounding one of the best Juneteenth celebrations in Texas:
close


